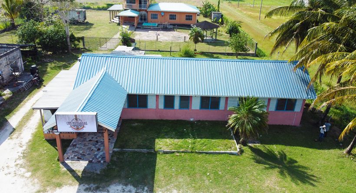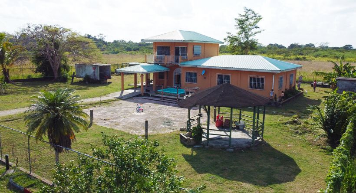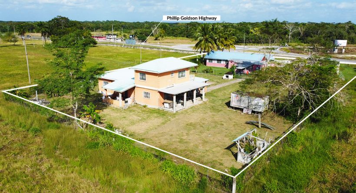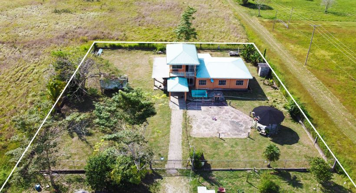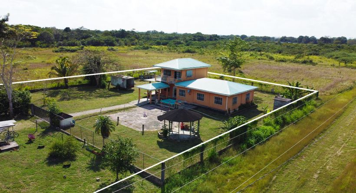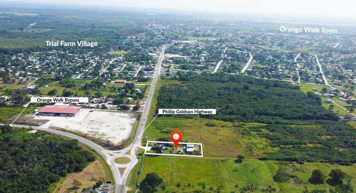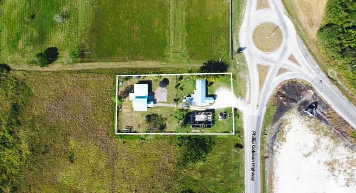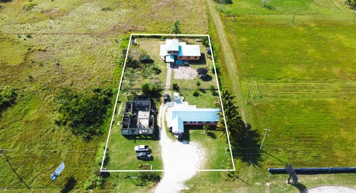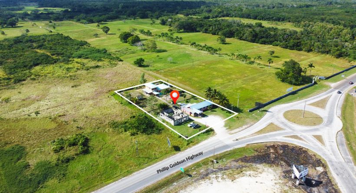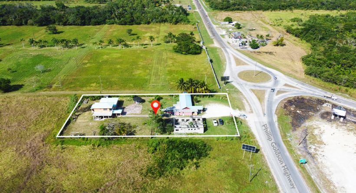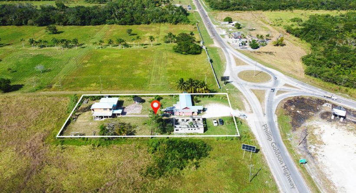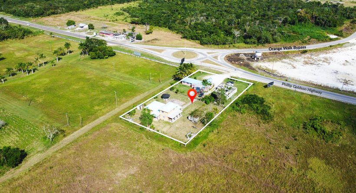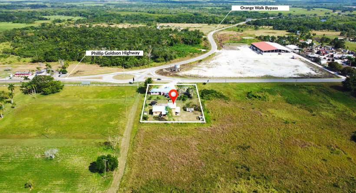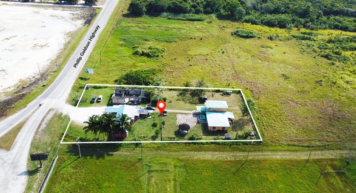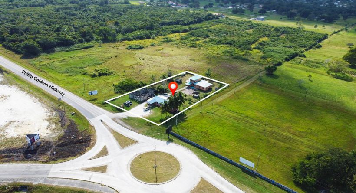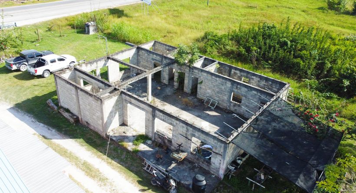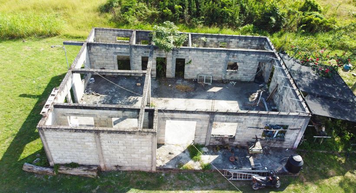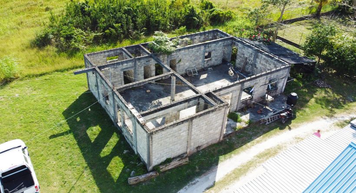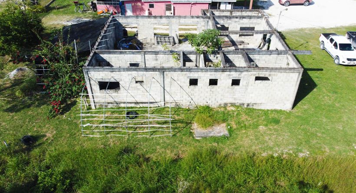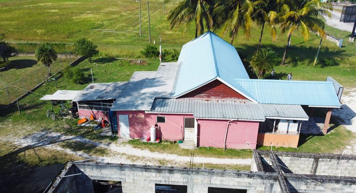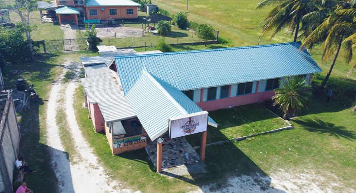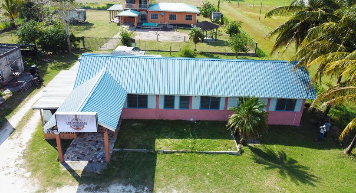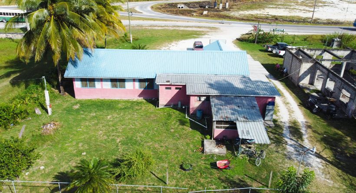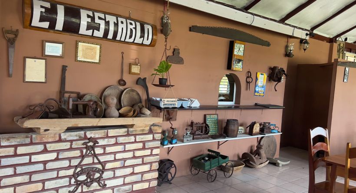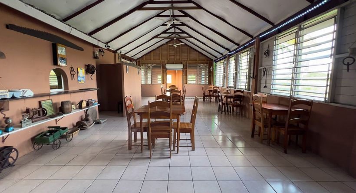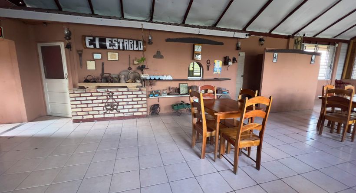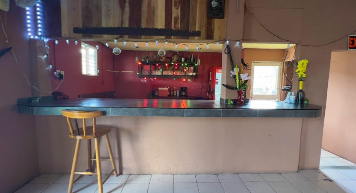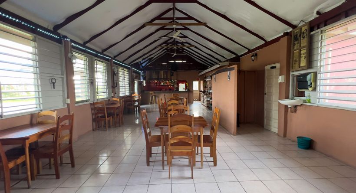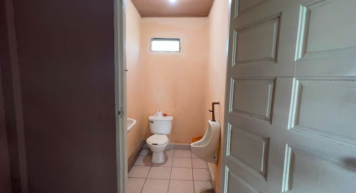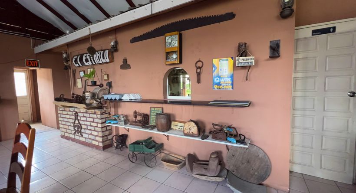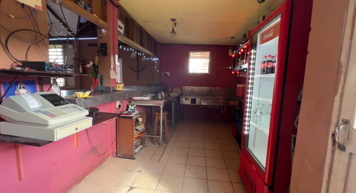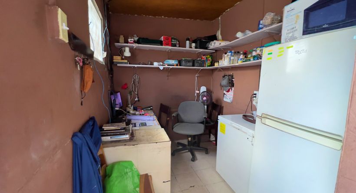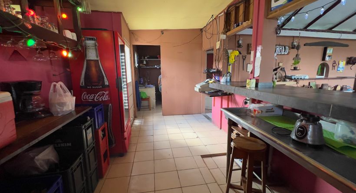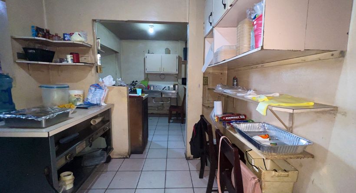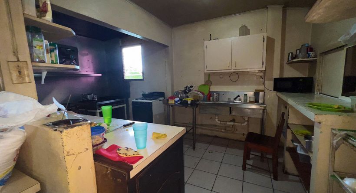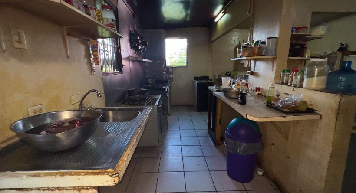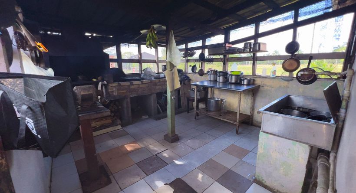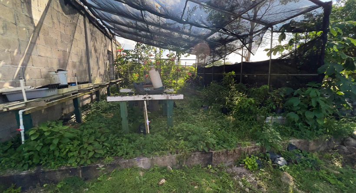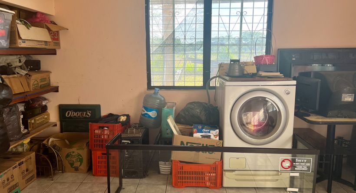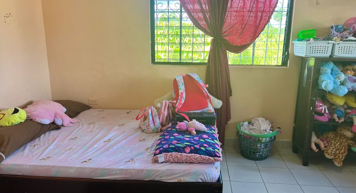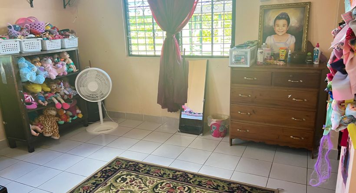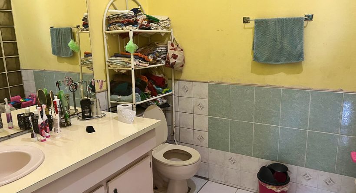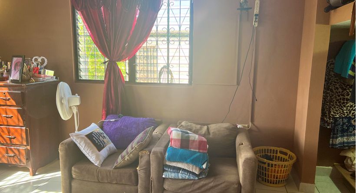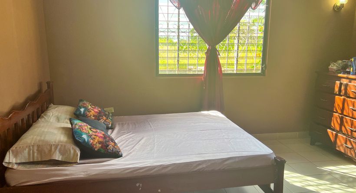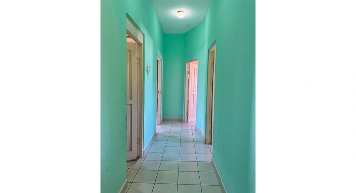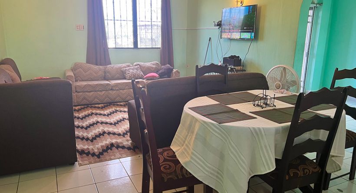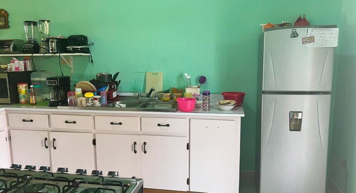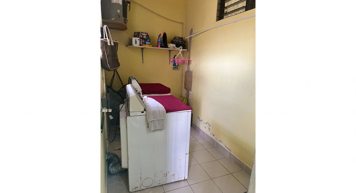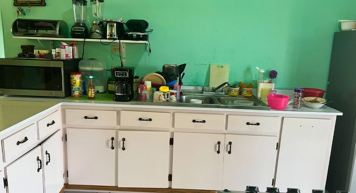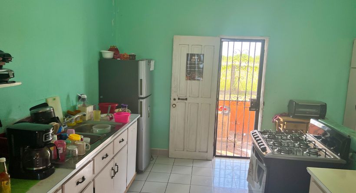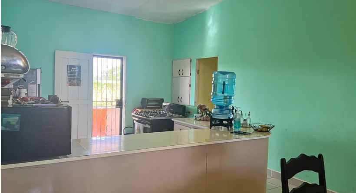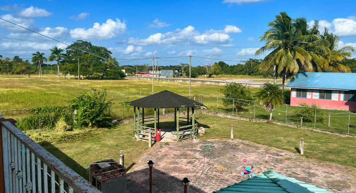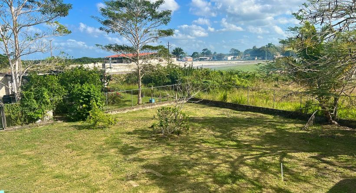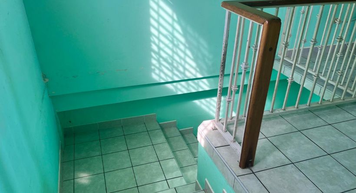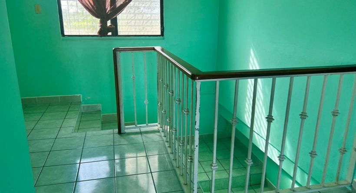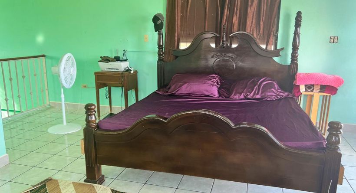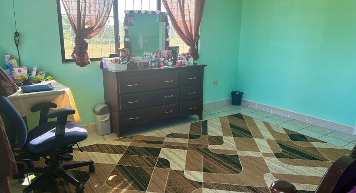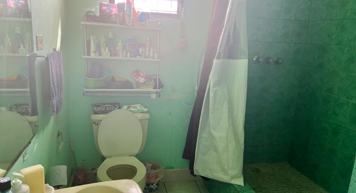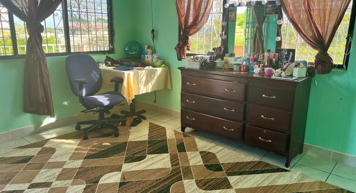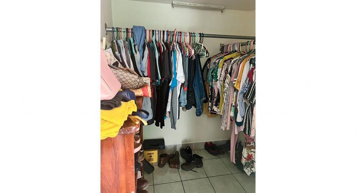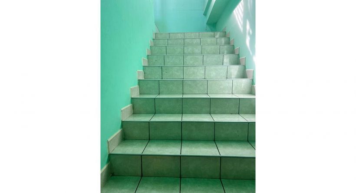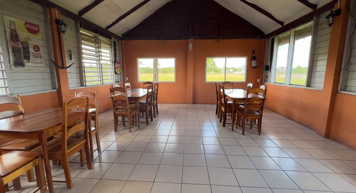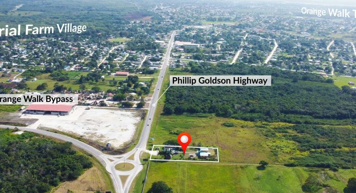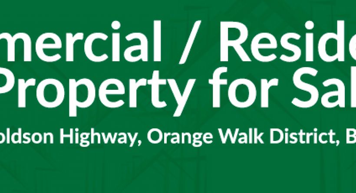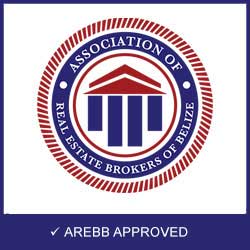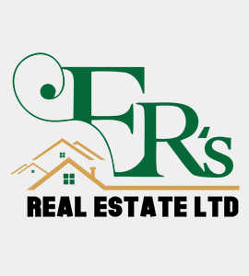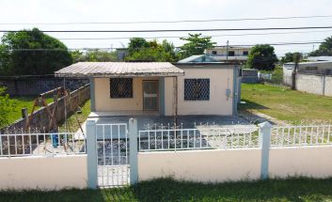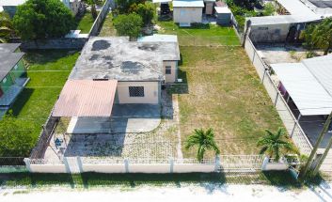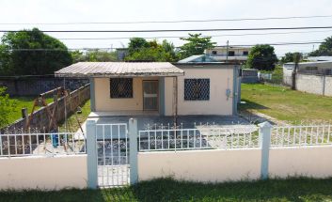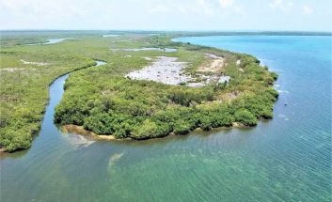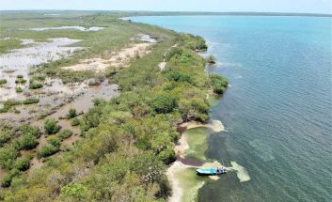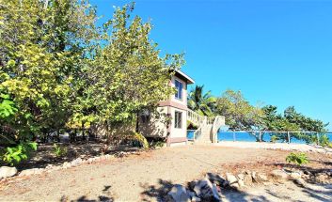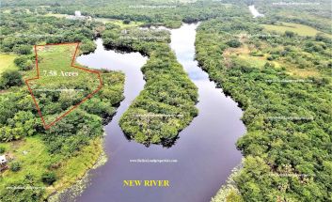Turnkey Property - Restaurant and Residential Property Orange Walk Belize
Long standing Restaurant with Residence is for sale in Orange Walk, in Northern Belize.
Well located business in a high traffic strip, at a major intersection, provides great convenience. This Roadside Restaurant "EL ESTABLO" is located on the outskirts of Orange Walk Town, in Northern Belize in booming area of the Phillip Goldson Highway, providing a fantastic atmosphere for family, coworkers and friends alike! A perfect hangout for watching live sports or having dinner as a family, combined with a great space for small parties and events. With a full-service restaurant, they are known in the community for having fantastic food that keeps customers returning for more. This restaurant also provides catering for nearby businesses as well as corporate events. An absolute dream location for anyone looking for an extremely profitable business in Orange Walk Town, Northern Belize.
The restaurant building is a concrete structure with a total floor area of approximately 2,270 square feet, inclusive of an entrance porch to the main building. At the southeastern corner of the building is the entrance porch with a floor area of approximately 250 square feet. The service counter and dining area has a floor area of approximately 1,400 square feet, the restrooms cover approximately 70 square feet, the kitchen and dish washing area is approximately 410 square feet and an office and storeroom area covers approximately 140 square feet. The cashier and service counter has a concrete base counter with tiled countertops.
The land space east of the restaurant building is a customers parking facility. The parking area covers an area of approximately 60 feet by 75 feet. The parking area is filled with hardcore material.
INCOMPLETE BUILDING
Immediately south of the restaurant building is an incomplete concrete structure. The overall external dimensions of the building are approximately 36 feet by 50 feet inclusive of a porch of 6 feet by 30 feet. The external and internal walls of the building are masonry block walls built up to the belt/roof beam height. The wall height from floor level is approximately 9 feet. The building walls have all the open spaces for doors and windows. The floor is a rough concrete floor slab. The floor slab is approximately 2 feet above mean ground level. The building has an internal layout for a business purpose.
HOMESTEAD
The homestead area is separated from the restaurant premises by a chain link wire fence. The residential building is comprised of a one storied concrete building with dimensions of approximately 33 feet by 37 feet, a two storied concrete section with dimensions of approximately 20 feet by 28 feet with an entrance porch shed of approximately 5 feet by 20 feet, an attached carport of approximately 11 feet by 28 feet and a laundry and general utility shed of approximately 11 feet by 16 feet. The one and two storied building has a common ground floor wall.
The internal layout of the one storied building accommodates a living room, a kitchen and dining room, three bedrooms, one bathroom and a laundry room. The ground floor of the two storied section has a foyer with access to the one flat section, and two bedrooms. The upper flat has a master bedroom with a bathroom and walk-in closet. The master bedroom has a front balcony of approximately 5 feet by 20 feet. Access to the master bedroom is via an internal concrete staircase.
The kitchen has timber-formica case kitchen cabinets with formica countertops. The bathrooms shower walls are tiled. The carport is attached at the southern end of the two storied section of the building. The roof is a lean-to roof of corrugated galvalume material and a timber roof frame supported by concrete columns. The laundry and general utility shed is west of the kitchen section of the building and it is constructed of similar materials as the carport.
There is plunge pool in front of the building. The pool measures approximately 8 feet by 10 feet. It is approximately 4 feet deep.
STOREROOM & DRILLED WELL
There is a detached masonry block storeroom building with approximate dimensions of 7 feet by 7 feet. It has concrete flooring, un-rendered and unpainted masonry block walls, flat concrete roof, and metal security door. There is also a drilled well with PVC down pipes approximately 60 feet deep, according to the owner’s account. The well is protected by a small masonry block building. Water extraction is by an electric water pump.
LAND
The homestead area is enclosed with chain link wire fences supported by galvanized fence pipes on a masonry block footing and foundation. The entrance has a vehicular size wrought iron gate approximately 20 feet wide.
Don’t miss this opportunity to invest in a great business and make it your own!It is a beautiful place with an amazing potential to build incredible business with great potential for great income, the place is marvellous pretty in a great location with real growing area. Business and Residential surrounds.
More Information
2 Bathrooms, 3 Bedroom, Access to all Amenities, Close to Town, Fenced-In, High Traffic Visibility, Next to busy way, Swimming Pool, Tiled Floors, Well-Maintained Lawn

